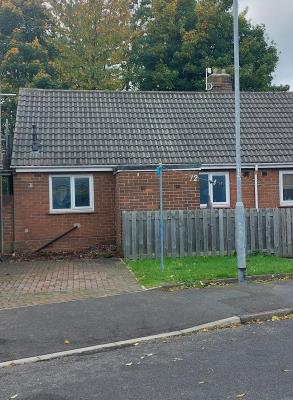Property Details - Reference 167424
Description
Tenancy type:
Available Immediately.
Landlord:
Karbon Homes.
Withdrawn:
06/03/2023.
Icon section

Property details
Area:
Ouston.
Size:
1 Bed.
Property Reference:
167424.
Floor:
Ground Floor.
Letting information
Rent:
£65.67.
Water Rate:
£6.31.
Total Cost:
£71.98.
Council tax band:
To be confirmed.
Payment Cycle:
Weekly (52 weeks).
Incentive Details:
2 weeks rent free .
Key features
Pets Allowed:
Yes.
Bathroom facilities:
Bathroom with W/C .
Garden type:
Open plan.
Heating type:
Gas Central Heating.
Parking facilities:
Drive.
Access:
Level access.
Water Meter:
No.
Energy Performance Rating:
Not known.
Adaptations:
None.
You will not be offered adapted properties if you have not been assessed by us as needing the adaptation.
Eligibility details
Age Of Eldest Joint Applicant:
55.
Further description
Available for rent immediately from Karbon Homes is this 1 bedroom bungalow at The Brooms, Ouston.
Briefly the bungalow has a small enclosed yard area, shared with the neighbour and a your own drive way at the back. Fitted kitchen, bathroom with a bath, lounge and double bedroom. The front of the bungalow is open plan.
Rent is payable from the day the tenancy agreement is signed.
All offers of accommodation from Karbon Homes are subject to a pre tenancy check. This is too ensure that you can afford the rent plus any other essential household bills.
If you are invited for a viewing you will be asked to provide ID. driving licence or passport is preferred.
We can only make contact with the customer who is being made the offer. If you do not hear from us then assume you have been unsuccessful. .
Media

1
Item 1 of 1
Schools & Local area
Ouston
Click on the links below to find out more about the schools and other interesting things in the local area:Map & Street View
Below is a map showing this property's location. You can find more information about this property in the 'Overview' tab. Skip past the mapMap references should be used as a guide only and do not indicate the precise location of the property
Contains Ordnance Survey data © Crown copyright and database right 2015.

