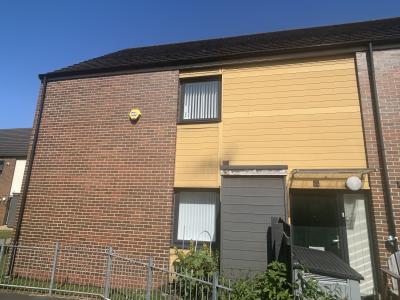Property Details - Reference 183340
2 bed flat in Spennymoor, Tudhoe/Tudhoe Grange
Butterby CloseSpennymoor
Co.Durham
DL16 6XF
Description

Property details
Letting information
Key features
Eligibility details
Further description
Media

Front view
Item 1 of 1
Schools & Local area
No local area details could be found for this location.Map & Street View
Below is a map showing this property's location. You can find more information about this property in the 'Overview' tab. Skip past the mapMap references should be used as a guide only and do not indicate the precise location of the property
Contains Ordnance Survey data © Crown copyright and database right 2015.

