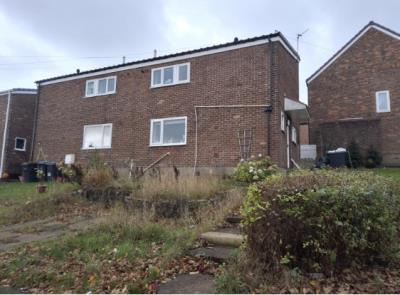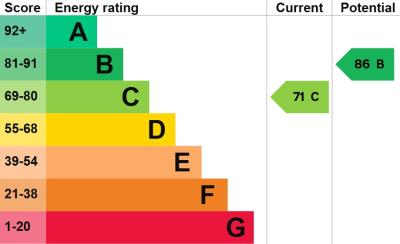Property Details - Reference 184975
2 bed semi detached house in Bearpark
QUARRY CRESCENTBEARPARK
DURHAM
DH7 7DS
Description

Property details
Letting information
Key features
Further description
Media

Front view
Item 1 of 2

EPC
Item 2 of 2
Schools & Local area
Bearpark
Click on the links below to find out more about the schools and other interesting things in the local area:- View places of interest nearby
- Find local schools
- Find local child care options
- Find local volunteering opportunities
- Find local crime maps
- View places of interest nearby
- Find local schools
- Find local child care options
- Find local volunteering opportunities
- Find local crime maps
- View the Local Housing Allowance rates
- View the Local Housing Allowance rates
Map & Street View
Below is a map showing this property's location. You can find more information about this property in the 'Overview' tab. Skip past the mapMap references should be used as a guide only and do not indicate the precise location of the property
Contains Ordnance Survey data © Crown copyright and database right 2015.

